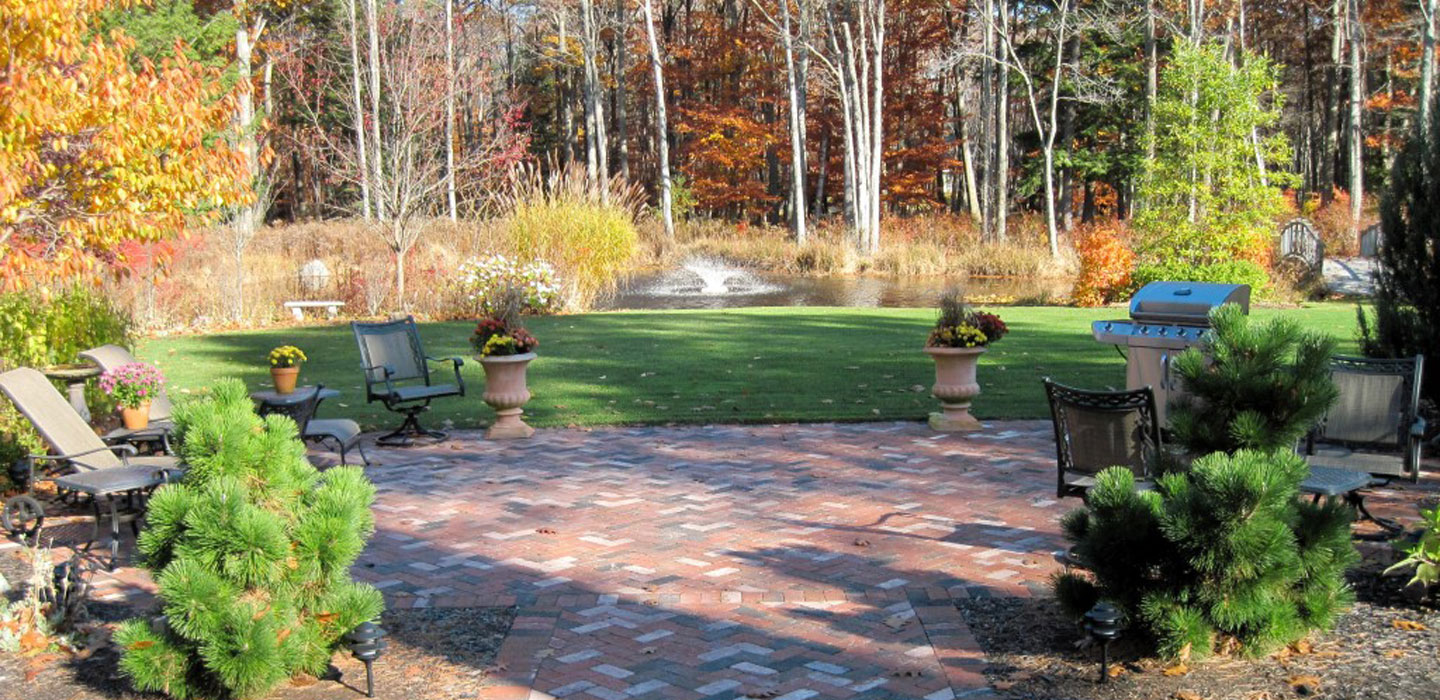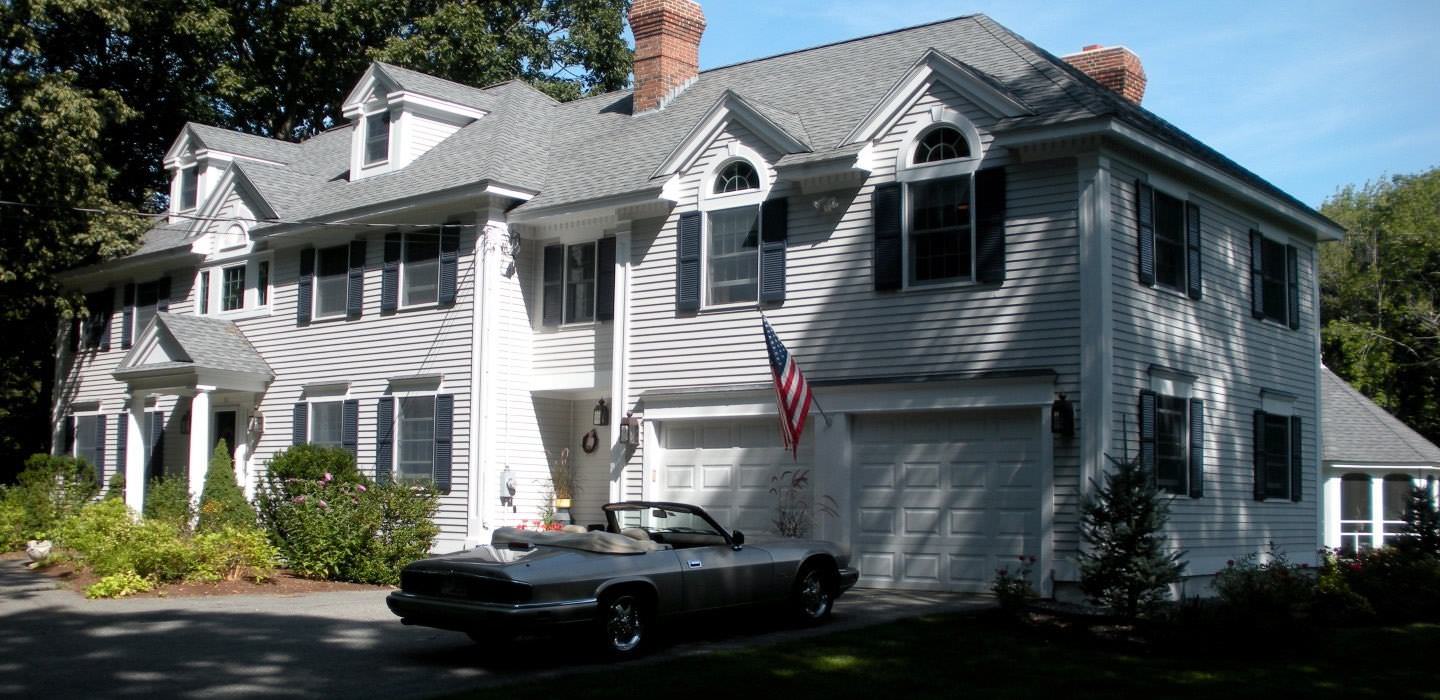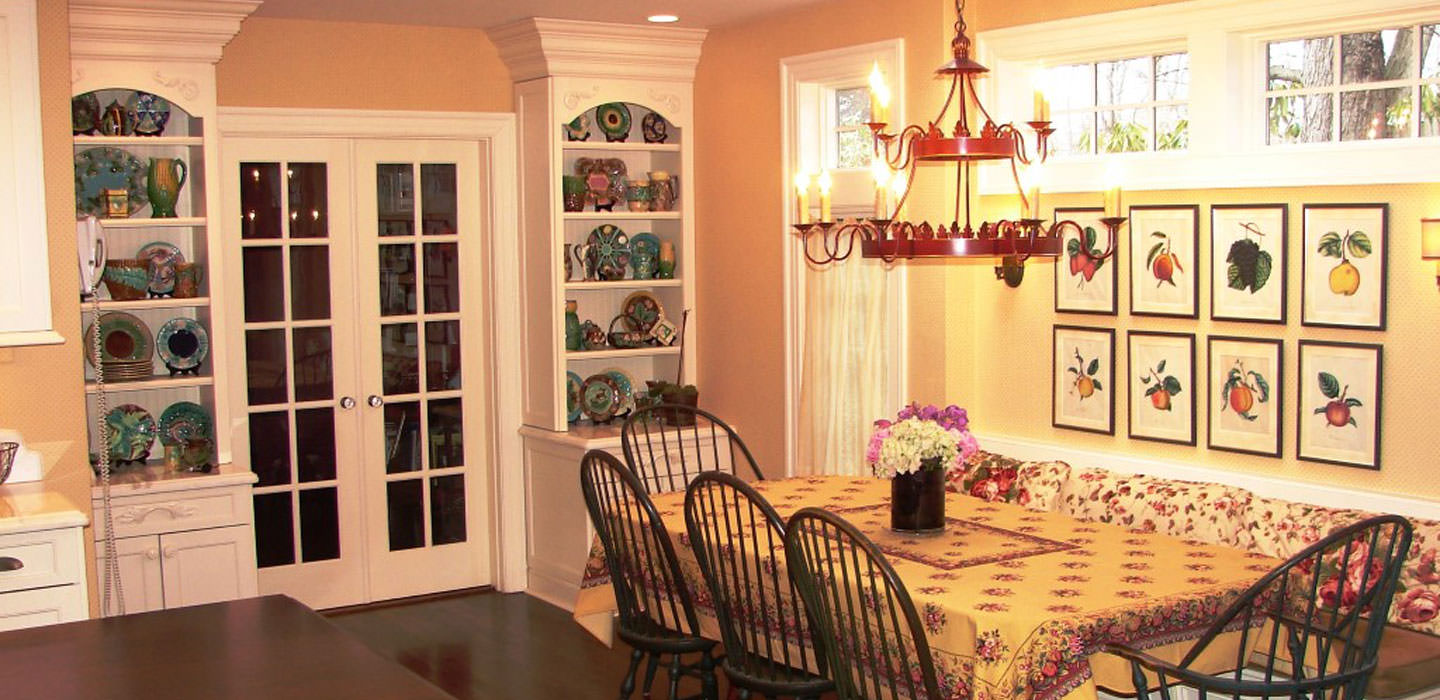When Planning to Build or Remodel, It Helps to Know a Few Things!
Know Your Budget. Many folks get setback and discouraged when they begin dreaming and planning before they understand their real budget. This is the maximum amount you are willing to invest in your home, or that the bank will lend you, or both. It’s a bit like purchasing a home. A Realtor will almost always ask for a prequalification letter from your bank before making an offer on your behalf. We won’t ask for that, but it is something you will want to know before getting deep into the weeds of design. It’s always sad when a project comes in over budget because a budget was never clearly declared or fully understood. This is a part of project planning.
Know Your Zoning Limitations. Your city or town will likely impose limits on your construction, and you will want to understand them. Check with your town to see what the building setbacks are. This is the minimum distance any construction must be from front, back, or side lot lines. Any planned addition to the footprint of your home will need to be shown on a survey to prove setback compliance. Some towns also impose lot coverage limitations. This is the maximum percentage of the lot that can be covered by a building structure. A survey would also have to show compliance there if your town requires it. And, there are usually building height restrictions. You may not be able to build above a certain height, and those height restrictions are often calculated differently in different towns. Finally, some towns enforce a restriction referred to as Floor Area Ratio. This is the maximum amount of allowed living space on any level of the house for the size of your lot. It is expressed as a ratio. If you have a 10,000 square foot lot, and the town imposes a .30 lot coverage limit, the restriction will limit you to no more than 3,000 square feet of conditioned living space. Also, in some towns basement space is included in that calculation. Of course, BSI will investigate these zoning limitations during Conceptual Design, but any info you collect up front will speed along the process and help you understand what is possible earlier in the process.
Know Your Tolerance for Inconvenience. This is a curious planning item…but please hear me out. Some people are referred to as “happy campers”. Some are not. How would you describe yourself? Nearly every construction project imposes some form of inconvenience. If you know yourself, you can make plans to avoid some of that inconvenience. We once had a client in Weston, MA for whom we built more than 6000 square feet of new living space above and around an existing finished basement. Interestingly, these clients elected to move into the basement with their three children while the work went on above and around them for more than 9 months. They calculated that they could handle the inconvenience for what they would save in not having to rent temporary housing. Most clients would not, and I think should not, make that decision. But even a simple kitchen remodel means setting up a coffee pot, toaster oven and microwave in a location outside the work perimeter….and it means eating out a lot more. You need to know yourself! You’ll need to decide what will work for you. Whatever the level of inconvenience, nearly every project is a little like a mother’s pregnancy: exhilaration at the beginning; a growing sense of discomfort by the second trimester; a palpable desire for it all to be over by the third trimester; and then a return to even greater exhilaration after the baby is born. A carefully planned and executed project may challenge you a little, but it should leave you thrilled in the end!
Know Your Capacity for Decision Making. Some people are incredibly decisive; some are simply decisive; and some are, as it turns out, a little indecisive. You know who you are! The good news is that you can all succeed in your home project! But, the less decisive you are, the more important it will be for you to expose yourself to lots of different design ideas and products early on. The indecisive can near the end of a design process and then suddenly see something they really like that gets them all turned around. It happens! And it can cost you a lot of money in additional design time and change orders. Read magazines; go to stores; watch Home & Garden, or whatever….but bath yourself in design information so that when you make your design decisions you are personally secure in the fact that your design decisions were fully vetted. If you do that, you can succeed!




